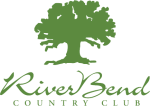Contact Us
For more information about our memberships, events, or dining options, contact us—we're here to help you make the most of your experience at River Bend Country Club
245 Riverbend Road, Shelbyville, Tennessee 37160, United States
Contact Us
Thank you for contacting us.
We will get back to you as soon as possible.
We will get back to you as soon as possible.
Oops, there was an error sending your message.
Please try again later.
Please try again later.
